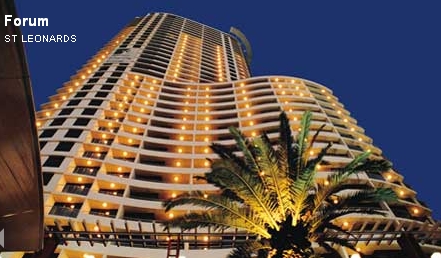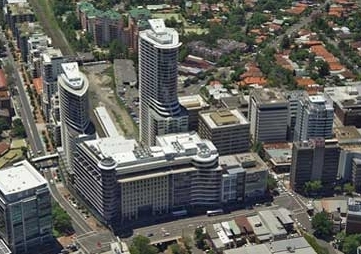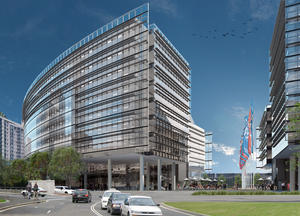

Architectural & Building Acoustics
Specific acoustical needs vary from building to building and Wilkinson Murray's expertise will help enhance or optimise acoustical conditions within the building, depending upon the external environment.
Working with project developers, architects, engineers and others, Wilkinson Murray has been involved in the acoustical design and development of a number of novel methods of acoustical control for:
- museum and exhibition spaces
- theatres and auditoria
- law court buildings
- film, TV and sound studios
- hotel and conference facilities
- offices and commercial premises
- residential buildings
| Wilkinson Murray is currently the acoustic consultant for the Central Government Complex at Tamar in Hong Kong. This complex includes all legislative, executive, and high level administrative facilities for the government. The most challenging space is the Legislative Council Chamber which is being designed as a cylindrical space. |
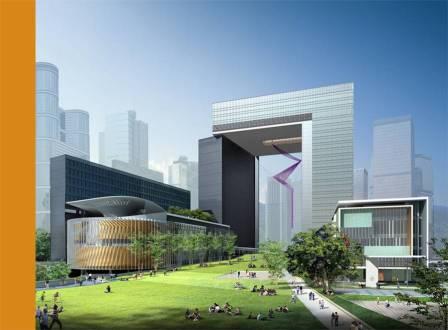 |
TAMAR DEVELOPMENT PROJECT, Hong Kong Wilkinson Murray is the acoustic consultant for this major building development in Hong Kong. The building has been designed and construction is near complete so that the development will provide accommodation for the upper echelons of the Hong Kong SAR government. There are three separate buildings to the project:
It will also house many public conference rooms and the multi-purpose hall. Wilkinson Murray has provided acoustic design services, has assisted during the construction stage and is in the process of carrying out final commissioning tests. |
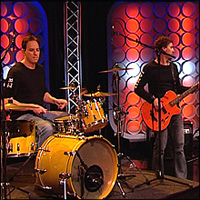 |
FOXTEL & SKY NEWS STUDIOS, Sydney New premises have recently been constructed for Foxtel and Sky News in Sydney. An existing building was fitted out to contain a series of edit booths, voice-over booths and production control rooms. In addition, a new building was constructed to house a number of production studios, particularly for Sky News. Wilkinson Murray was responsible for the acoustic design, including sound isolation between spaces and the internal acoustics. To provide the required isolation, floating constructions were used in some parts of the development and a number of different standards of floating construction were developed for the project. The Epping to Chatswood Rail Line was planned to run close to the development and an analysis of vibration from the operation of trains was also carried out. |
|
THE FORUM, St Leonards The Forum complex included a new railway station, a central plaza with retail on two levels, three separate commercial buildings, two residential towers which incorporated swimming pools, gymnasiums and child care and up to nine levels of basement car parking. The project was delivered in two stages by different builders:
Wilkinson Murray was involved from the beginning of the project, advising at the DA and BA design development and documentation stages, and throughout construction and commissioning. In addition to traffic noise from the Pacific Highway and airborne railway noise, the main issue was the consideration of railway vibration and structure-borne noise. A design incorporating acoustic isolation using bearing pads and acoustic separation between the basement carpark levels and the surrounding ground was employed. Wilkinson Murray was extensively involved in the decision making regarding acoustic performance, buildability, risk, maintenance and cost. At the completion of the project extensive compliance testing has been conducted. This included aspects of rail vibration and structure-borne noise, rail and traffic noise, Building Code of Australia requirements and mechanical plant noise. The measurement results obtained verified that the acoustic design, in all aspects of the project, achieved the design requirements. The results are particularly pleasing since in every area the results agree well with the predicted levels, indicating the design was optimised and cost effective. |
|
DARLING WALK, Sydney The Darling Walk project has involved the demolition of the two-storey former SEGA complex and the construction of two nine-storey buildings, plus four basement levels. The completed project will feature more than 55,000 square metres of office space along with pedestrian links, public areas and a rejuvenated retail precinct. Wilkinson Murray has advised on the following aspects of the acoustic design:
A feature of the design was the use of Passive Chilled Beams. The lack of ambient noise from air-conditioning meant that many areas, particularly open plan offices and atriums, required the specification of sound masking to maintain adequate acoustic privacy. |
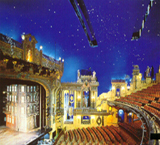 |
CAPITOL THEATRE, Sydney The refurbishment of the art deco Capitol Theatre in Sydney involved substantial changes and an extension to the Theatre. The space was successfully designed to provide good acoustics for musical productions and opera including reduction of ground borne rail noise. |
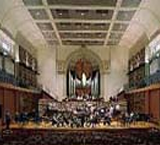 |
CONSERVATORIUM OF MUSIC, Sydney Large parts of this development housed noise sensitive spaces which were located close to Sydney’s underground rail system. Large sections of the building were constructed on rubber pads to reduce ground borne noise from the passing of trains and the two recital halls were separately supported on steel springs to provide even lower internal ground borne noise levels. |
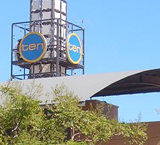 |
CHANNEL 10 STUDIOS, Sydney Wilkinson Murray was commissioned to provide an acoustical design for the Channel 10 fit out which would result in a high level of acoustic quality within a relatively restrictive budget. |
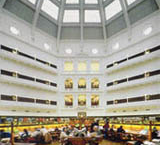 |
STATE LIBRARY OF VICTORIA, Melbourne The architects on this project, Ancher Mortlock & Woolley, were awarded the prestigious John George Knight Award for Heritage Architecture. Wilkinson Murray worked together with the architects on this project for 15 years. |
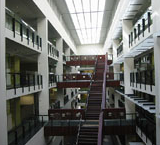 |
WOOLWORTHS CORPORATE OFFICES, Sydney Woolworths Limited corporate offices presented the ultimate acoustical challenge. Each of four buildings has a central atrium and all the buildings are connected by an enclosed central street. Numerous additional facilities and meeting rooms also had to be incorporated. |









